Building T4
Buy
Viana do Castelo (Santa Maria Maior e Monserrate) e Meadela, Viana do Castelo
395 000 €
Ref: 393/M/00103
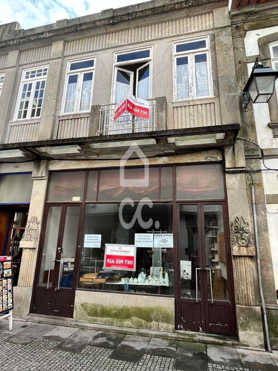


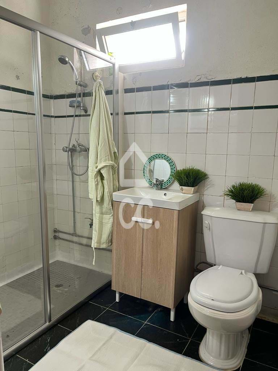
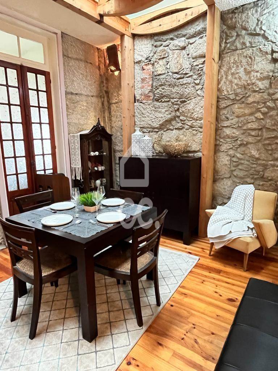
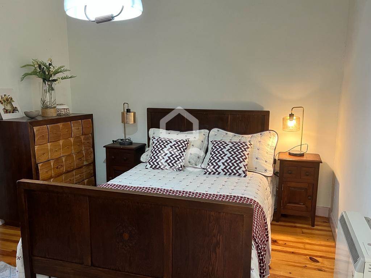

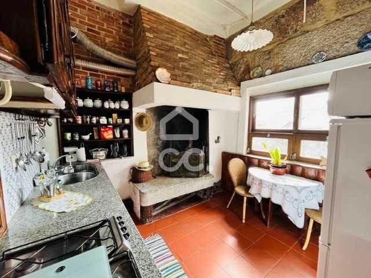
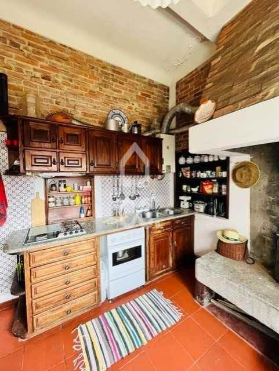

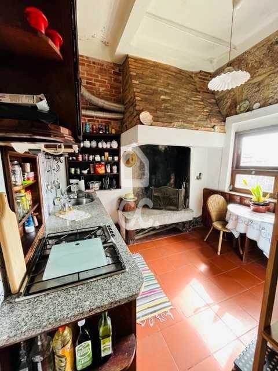

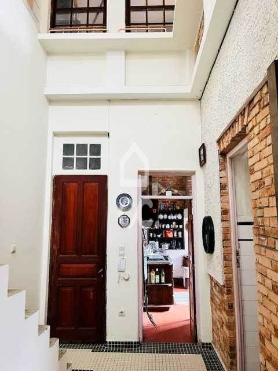
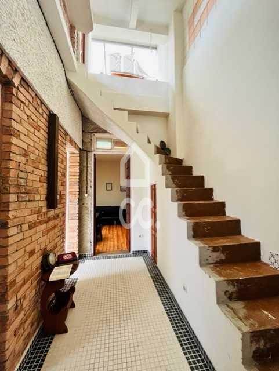


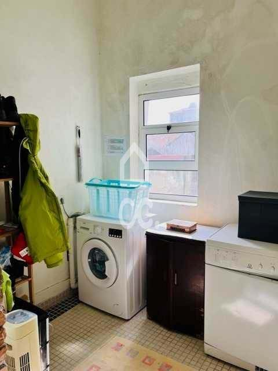
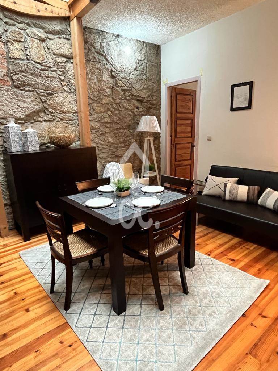
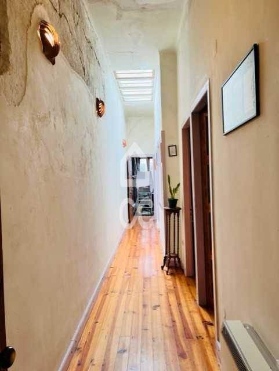
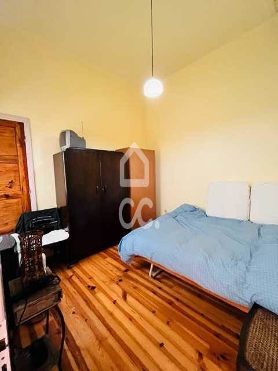

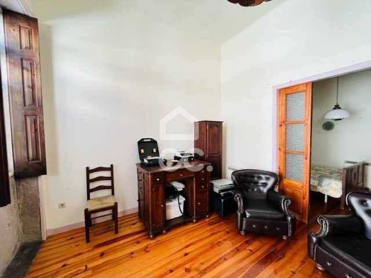
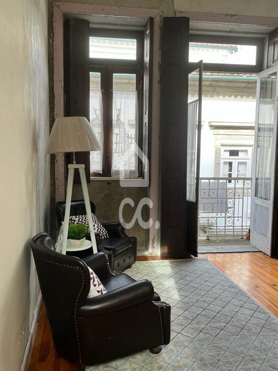


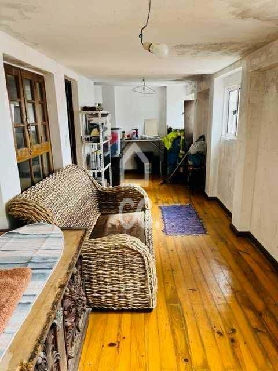
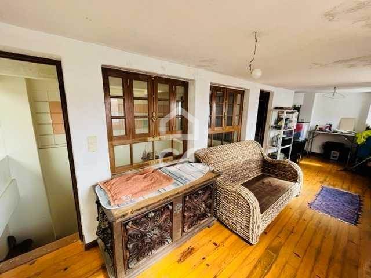
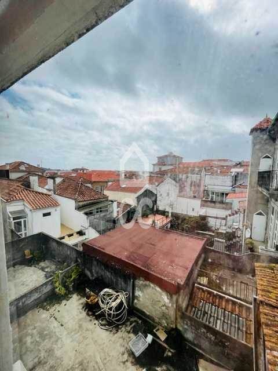
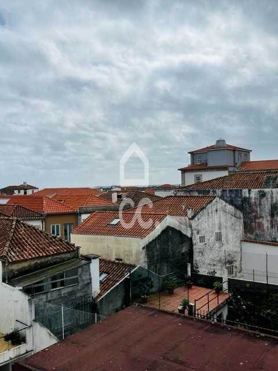
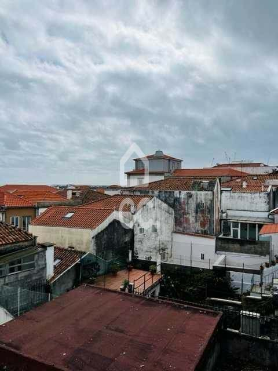




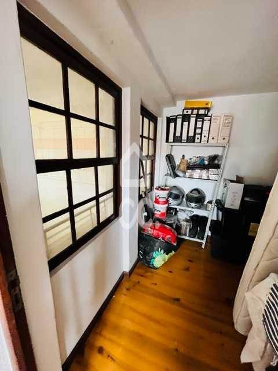
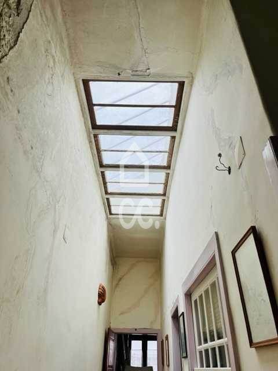
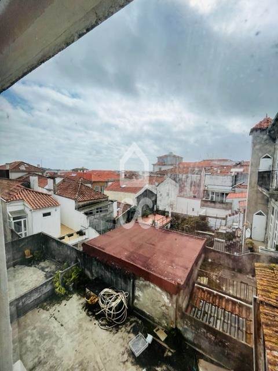
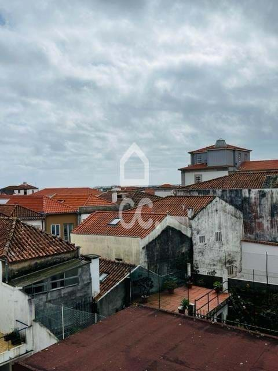
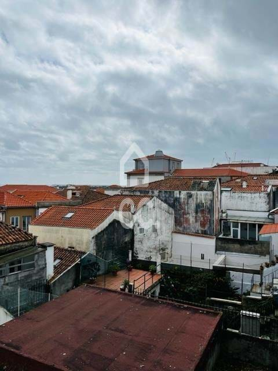
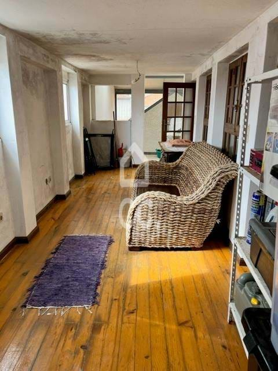

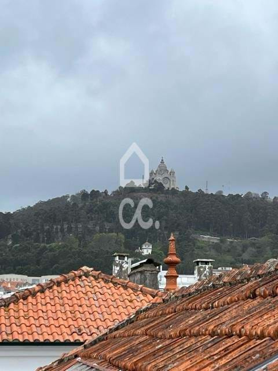
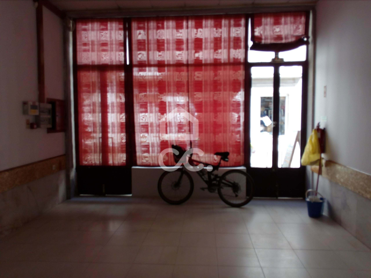

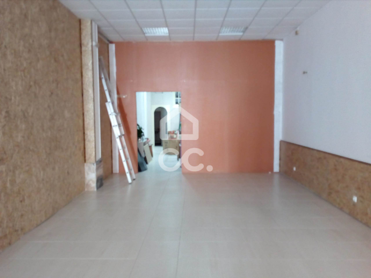

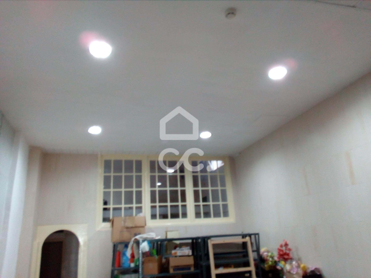
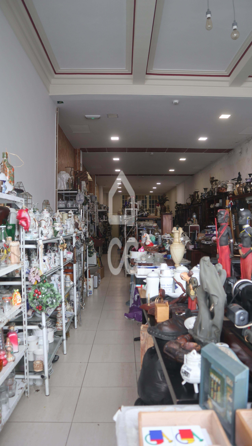
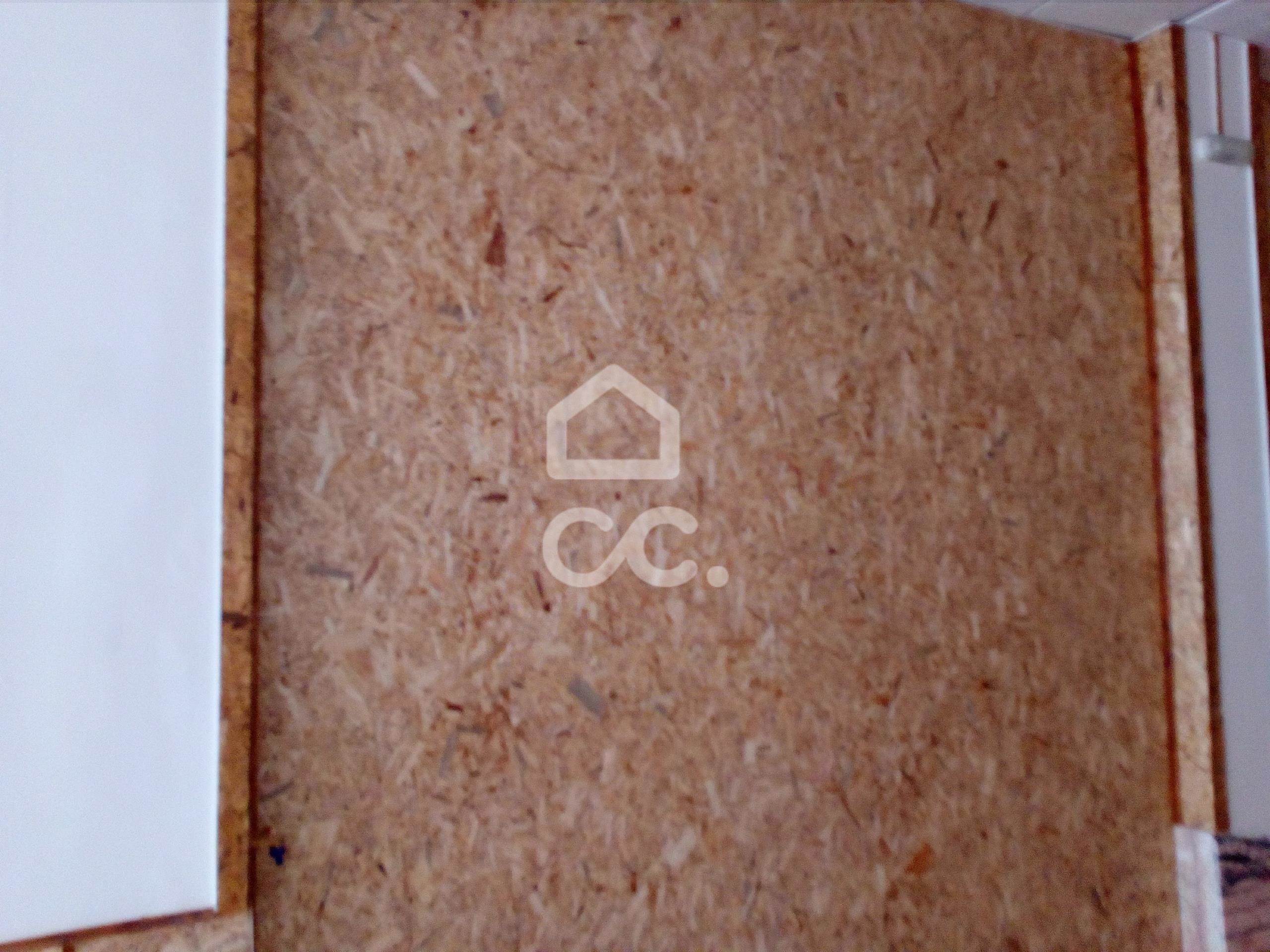
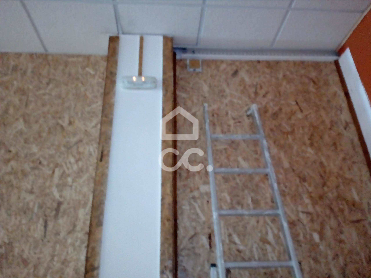
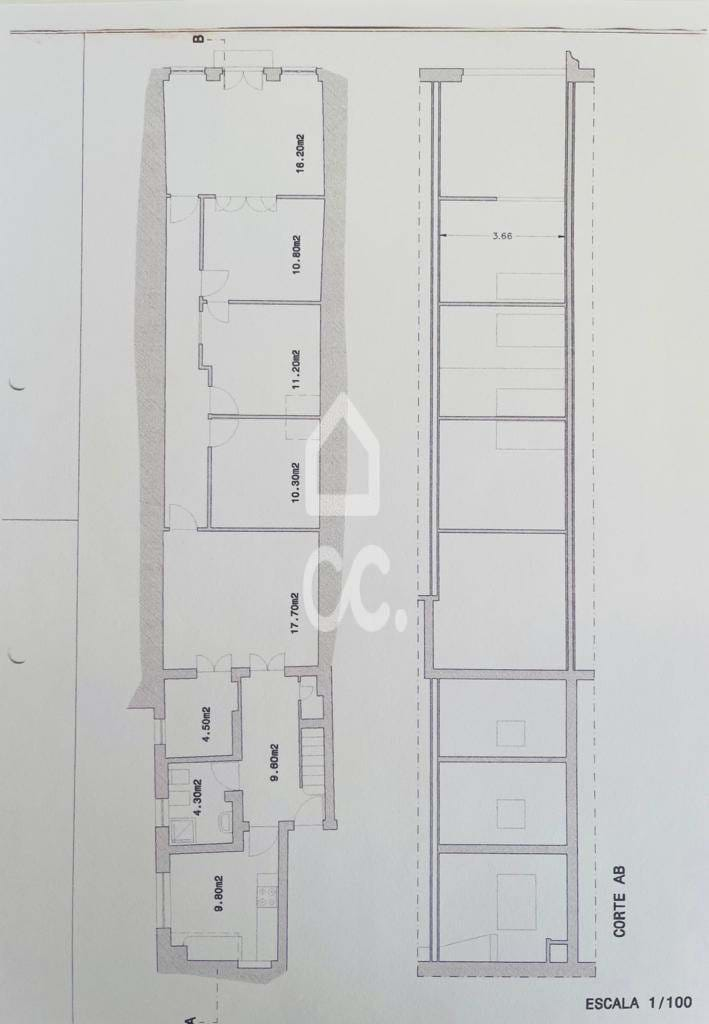
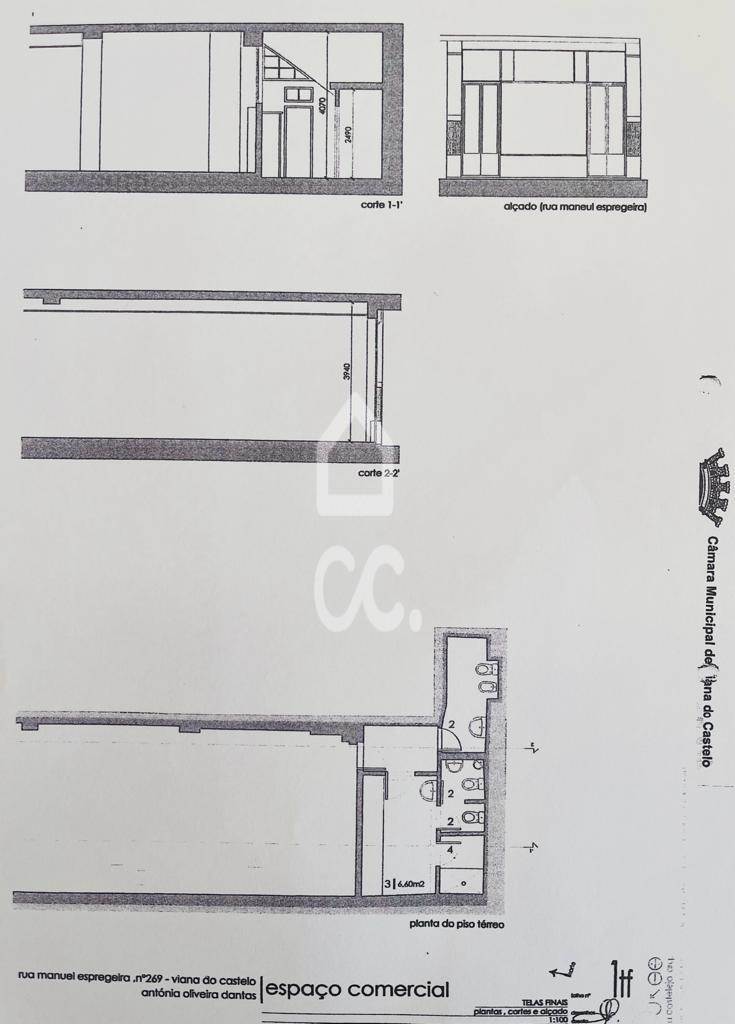 ;
;
Building/House T4 in emblematic building in the centre of Viana do Castelo
General details of the property
- State: Used
- Rooms: 4
- Equipped kitchen: Sim
- Gross area: 273.35 m2
- Bathrooms: 2
- Fireplace: Não
- Useful area: 143 m2
- Year of construction: 1930
- Terrace: Não
Building of architecture ART NOVEAU - 1930, with housing IN STONE in full ownership, consisting of r/c and 1st floor, in emblematic building of Viana do Castelo.
The ground floor has a shop intended for trade, with storefront and about 114m2 of independent use and entry through the Manuel Espregueira Street. On the upper floor, we find the housing part distributed by two floors. The first floor has a wide and bright entrance hall that distributes the floor. The kitchen is lined with beautiful original period tiles, small built-in cupboards, a fireplace and a large peculiar window. There is also a complete bathroom with shower, a dining/living room with an independent division that supports the living room with a direct entrance through a double-leaf door and period stained glass windows. Next, we enter a luminous corridor that distributes to three bedrooms, two of them with skylight, and a third, of good dimensions with two windows and balcony overlooking Manuel Espregueira street. The 2nd floor is divided in two sides, so, on the left side we find an area that could be rehabilitated to a large independent suite. Currently, it consists of a large room with several windows, a small bedroom and a complete bathroom with bath, and also, the access to the top of the building that can be rehabilitated to a terrace overlooking the river and santa Luzia. Passing to the right side of this floor, we find a bright and glazed room, where there is an interior garden and previously an atelier. From here, we also have access to a large attic, which can be used to advantage. As we can imagine, this villa can be rehabilitated and be the house of your dreams, or we can transform it into harmonious and spacious flats. In both cases, it will always be a unique dwelling in an iconic building! You will always own one of the jewels of this city!
This dwelling of hybrid style, of convenience and function, of urban residence and commercial establishment, characterizes an epoch and the professional needs of the class of which it is the bourgeoisie, who had their business on the ground floor next to the street, and lived on the upper floors. The architectural form itself is characteristic of this social level. COME TO KNOW!!!!!
The ground floor has a shop intended for trade, with storefront and about 114m2 of independent use and entry through the Manuel Espregueira Street. On the upper floor, we find the housing part distributed by two floors. The first floor has a wide and bright entrance hall that distributes the floor. The kitchen is lined with beautiful original period tiles, small built-in cupboards, a fireplace and a large peculiar window. There is also a complete bathroom with shower, a dining/living room with an independent division that supports the living room with a direct entrance through a double-leaf door and period stained glass windows. Next, we enter a luminous corridor that distributes to three bedrooms, two of them with skylight, and a third, of good dimensions with two windows and balcony overlooking Manuel Espregueira street. The 2nd floor is divided in two sides, so, on the left side we find an area that could be rehabilitated to a large independent suite. Currently, it consists of a large room with several windows, a small bedroom and a complete bathroom with bath, and also, the access to the top of the building that can be rehabilitated to a terrace overlooking the river and santa Luzia. Passing to the right side of this floor, we find a bright and glazed room, where there is an interior garden and previously an atelier. From here, we also have access to a large attic, which can be used to advantage. As we can imagine, this villa can be rehabilitated and be the house of your dreams, or we can transform it into harmonious and spacious flats. In both cases, it will always be a unique dwelling in an iconic building! You will always own one of the jewels of this city!
This dwelling of hybrid style, of convenience and function, of urban residence and commercial establishment, characterizes an epoch and the professional needs of the class of which it is the bourgeoisie, who had their business on the ground floor next to the street, and lived on the upper floors. The architectural form itself is characteristic of this social level. COME TO KNOW!!!!!
Features of the property
General
- Views: Sea views, Mountain views, City view
- Solar orientation: East, West
- Built year: 1930
- Storage / utility room
- Central location
- Energetic certification: F
- Acessos: Transportes públicos, Comboio
- Localização: Centro
- Serviços: Centro comercial, Supermercados, Bancos, Correios, Farmácia, Hospital, Escolas, Infantário, Lar de terceira idade, Universidade, Centro de saude
- Zona envolvente: Residencial, Comercial
- Vistas: Mar, Serra, Cidade
Outside
- Piso: 1º
- : ,
Inside
- Equipped kitchen
- : 18
- : 11-10-10
- : 9.80
- Kitchen: Placa e forno, Móveis
- AquecimentoTermico: Eléctrico
- Caixilharia: Madeira
- Aquecimento água: Eléctrico

