Villa T4
Buy
Baixa de preço
Fafe, Braga
215 000 €
Ref: 336/M/01480
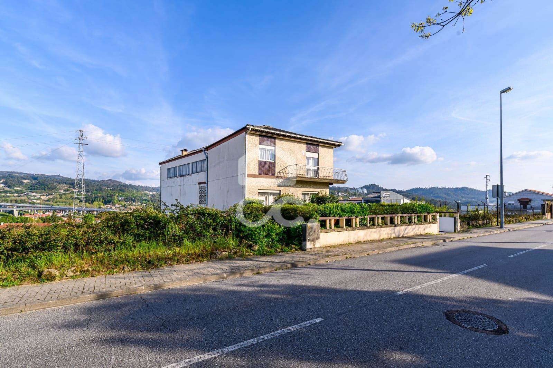
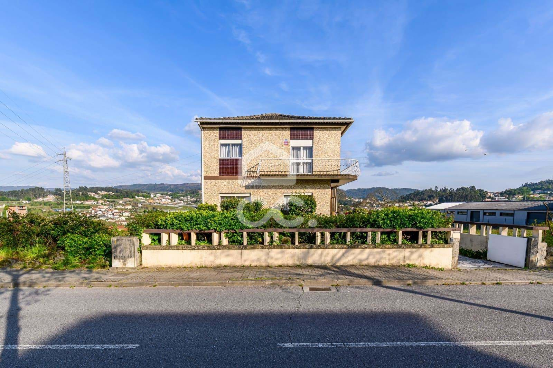
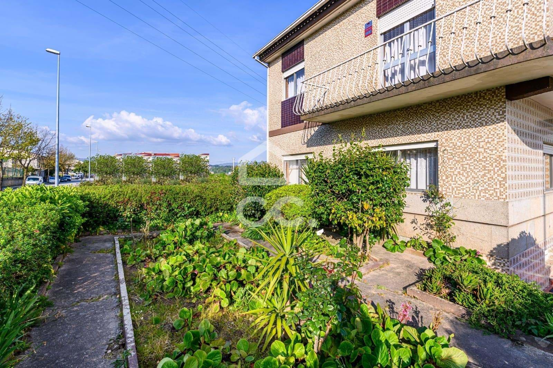
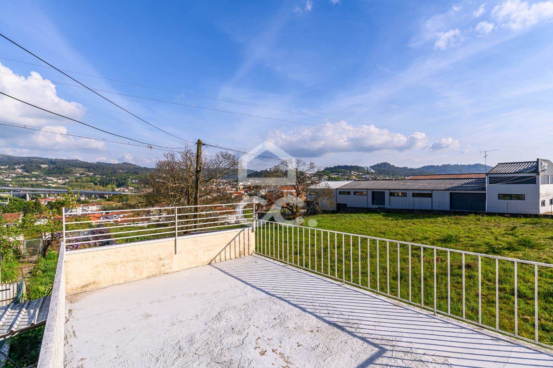
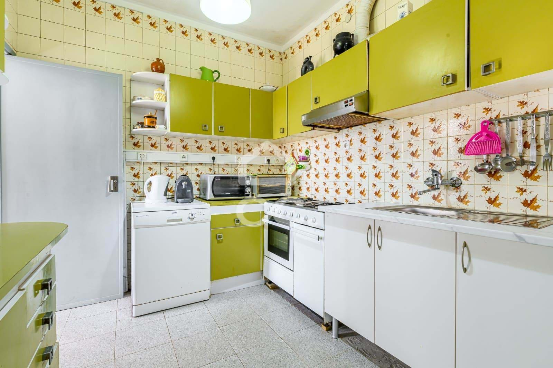
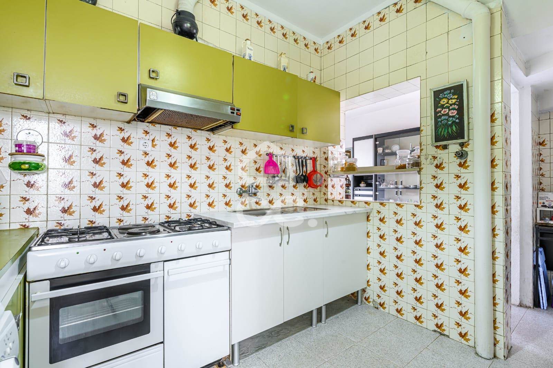
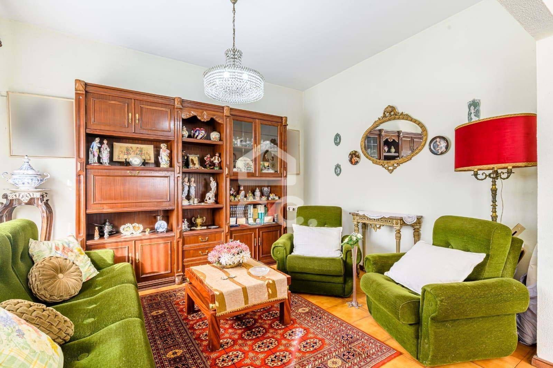
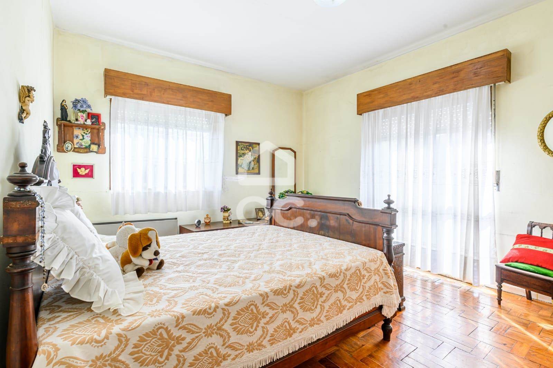
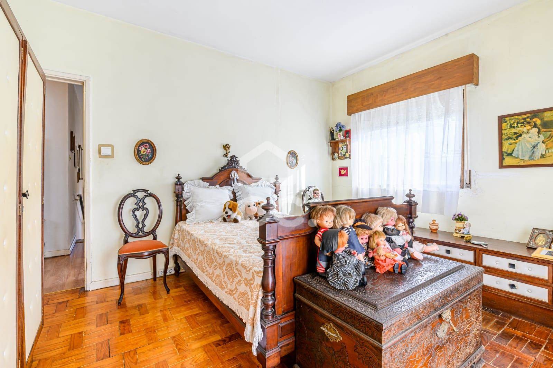
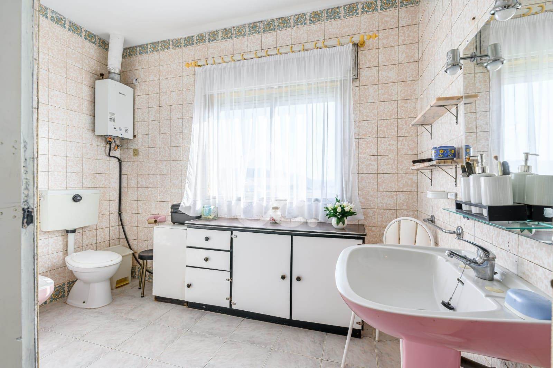
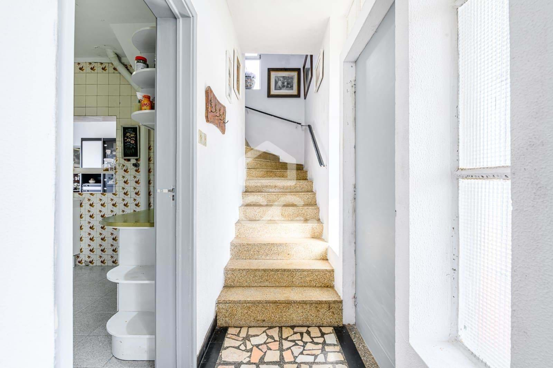
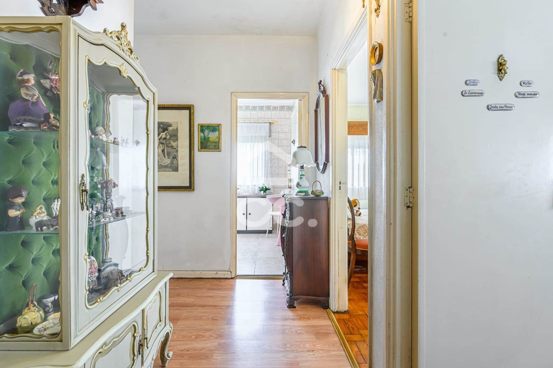
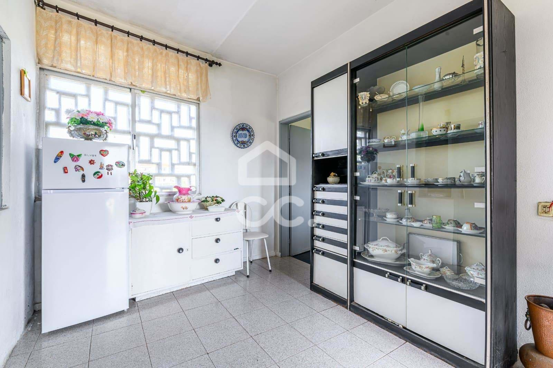
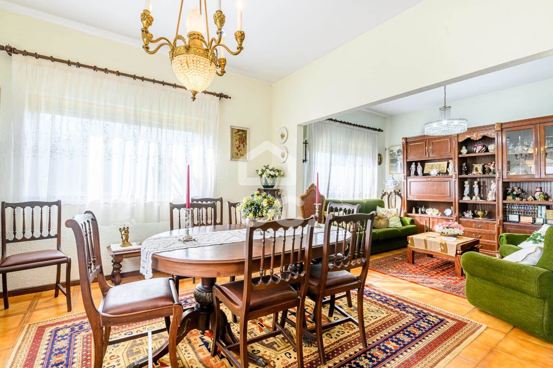
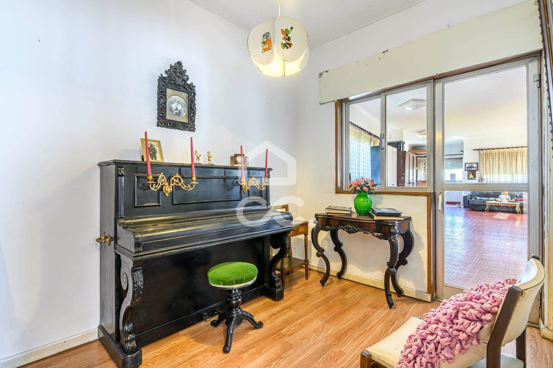
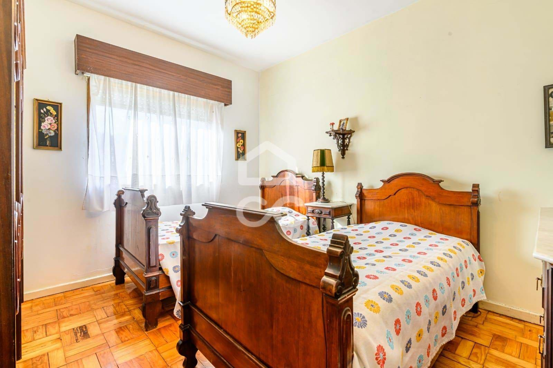
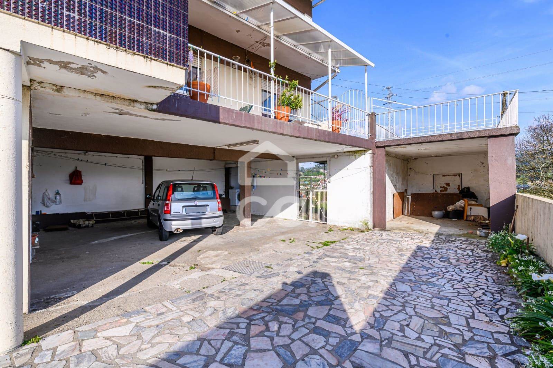 ;
;

- 371 m2
- 884 m2
- 4
- 3
- 1
Individual House V4 in Fafe
General details of the property
- State: Used
- Rooms: 4
- Equipped kitchen: Não
- Bathrooms: 3
- Fireplace: Não
- Useful area: 371 m2
- Land area: 884 m2
- Year of construction: 1960
- Terrace: Sim
Individual House, typology V4, in good condition.
Inserted in a plot of land with 884m2 and 371m2 of housing area.
The villa is divided into 3 floors:
- ground floor: entrance hall, living room, kitchen, suite, office and full bathroom;
- 1st floor: lounge, living room, 2 bedrooms with balcony, full bathroom and service bathroom;
-basement.
The property also has a terrace with views of the city, garden, backyard, porch and individual garage with capacity to house 4 cars.
There is the possibility of transforming into Bi Familiar housing, because the ground floor and the 1st floor have access to the outside.
It is located next to the national road, 2 minutes from the center of Fafe, close to all circulation arteries, motorway and public transport.
All services are close, such as hypermarkets, supermarkets, bakeries, cafes, restaurants, schools, kindergarten, university, banks, public services, hospital, firefighters, among others.
For more information, please contact us!
BuyCasa
Guimarães We realize your dreams!
APEMIP Real Estate Network | Famagui - Real Estate Mediation, Lda | APEMIP: 5130 AMI: 10736
Comprarcasa Guimarães is authorized by Banco de Portugal to perform functions of Linked Credit Intermediary.
This way we have people and means to help you securely hire your housing credit.
CREDIT INTERMEDIARY REGISTERED AT BANCO DE PORTUGAL No. 0000858.
Detached house, typology V4, in good condition.
Inserted in a plot of land with 884m2 and 371m2 of living area.
The house is divided into 3 floors:
- ground floor: entrance hall, living room, kitchen, suite, office and complete bathroom;
- 1st floor: lounge, living room, 2 bedrooms with balcony, complete bathroom and service bathroom;
-basement.
The property also has a terrace with views of the city, garden, backyard, porch and individual garage with capacity for 4 cars.
There is the possibility of transforming it into a Bi-Family home, as the ground floor and 1st floor have access to the outside.
It is located next to the national road, 2 minutes from the center of Fafe, close to all circulation arteries, highway and public transport.
All services are nearby, such as hypermarkets, supermarkets, bakeries, cafes, restaurants, schools, kindergarten, university, banks, public services, hospital, fire department, among others.
For more information, contact us!
Inserted in a plot of land with 884m2 and 371m2 of housing area.
The villa is divided into 3 floors:
- ground floor: entrance hall, living room, kitchen, suite, office and full bathroom;
- 1st floor: lounge, living room, 2 bedrooms with balcony, full bathroom and service bathroom;
-basement.
The property also has a terrace with views of the city, garden, backyard, porch and individual garage with capacity to house 4 cars.
There is the possibility of transforming into Bi Familiar housing, because the ground floor and the 1st floor have access to the outside.
It is located next to the national road, 2 minutes from the center of Fafe, close to all circulation arteries, motorway and public transport.
All services are close, such as hypermarkets, supermarkets, bakeries, cafes, restaurants, schools, kindergarten, university, banks, public services, hospital, firefighters, among others.
For more information, please contact us!
BuyCasa
Guimarães We realize your dreams!
APEMIP Real Estate Network | Famagui - Real Estate Mediation, Lda | APEMIP: 5130 AMI: 10736
Comprarcasa Guimarães is authorized by Banco de Portugal to perform functions of Linked Credit Intermediary.
This way we have people and means to help you securely hire your housing credit.
CREDIT INTERMEDIARY REGISTERED AT BANCO DE PORTUGAL No. 0000858.
Detached house, typology V4, in good condition.
Inserted in a plot of land with 884m2 and 371m2 of living area.
The house is divided into 3 floors:
- ground floor: entrance hall, living room, kitchen, suite, office and complete bathroom;
- 1st floor: lounge, living room, 2 bedrooms with balcony, complete bathroom and service bathroom;
-basement.
The property also has a terrace with views of the city, garden, backyard, porch and individual garage with capacity for 4 cars.
There is the possibility of transforming it into a Bi-Family home, as the ground floor and 1st floor have access to the outside.
It is located next to the national road, 2 minutes from the center of Fafe, close to all circulation arteries, highway and public transport.
All services are nearby, such as hypermarkets, supermarkets, bakeries, cafes, restaurants, schools, kindergarten, university, banks, public services, hospital, fire department, among others.
For more information, contact us!
Features of the property
General
- Views: City view
- Solar orientation: North, South, East, West
- Balcony
- Built year: 1960
- Energetic certification: F
- : sim
- Terrace
- Garage
- Nº carros: 1
- Acessos: Transportes públicos, Auto-estrada
- Localização: Periferia
- Serviços: Supermercados, Bancos, Correios, Farmácia, Hospital, Escolas, Infantário, Universidade, Policia
- Zona envolvente: Residencial
- Gás canalizado
- Vistas: Areas verdes, Cidade
- Muro
- Quintal
Outside
- Garden
- : , , ,

