Villa T4
Buy
Cardielos e Serreleis, Viana do Castelo
348 000 €
Ref: 393/M/00383
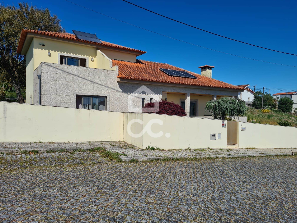
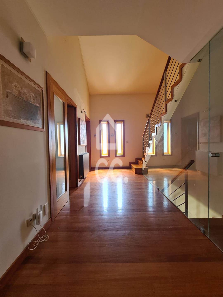
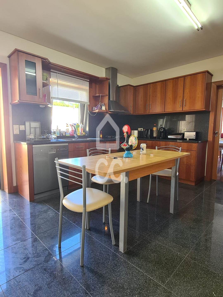
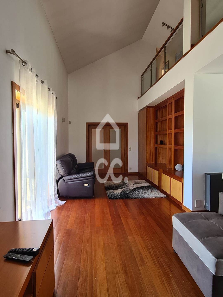
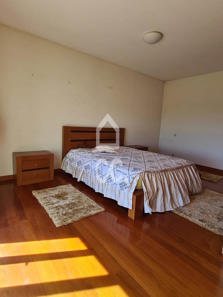
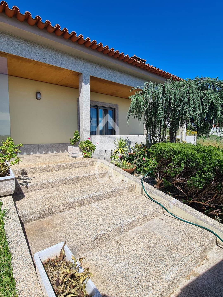
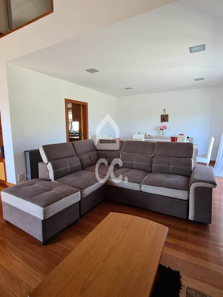
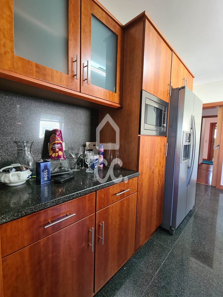
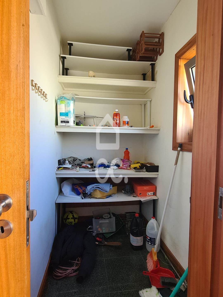
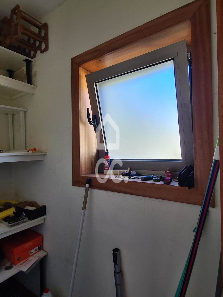
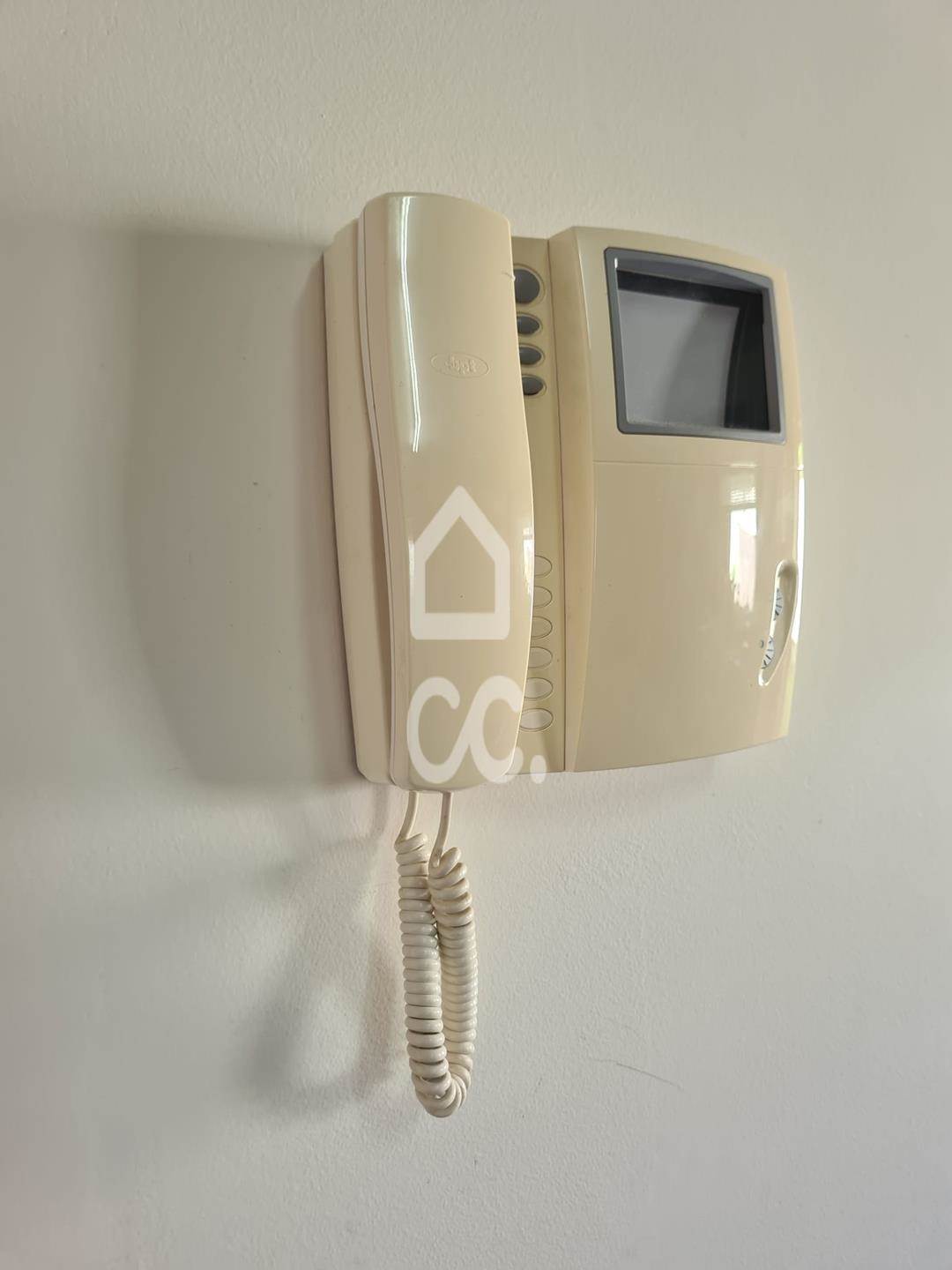
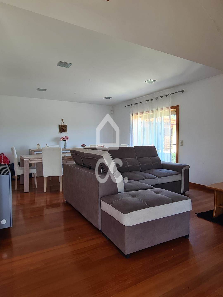
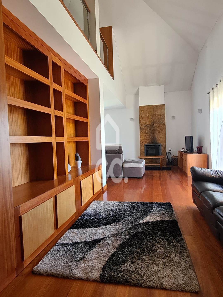
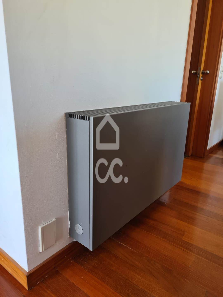
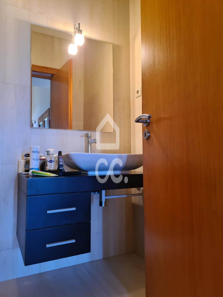
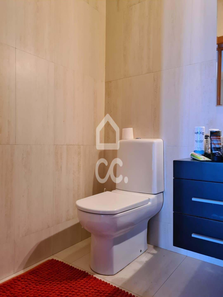

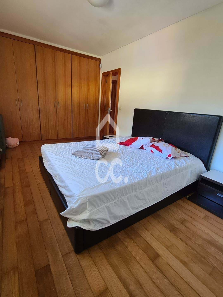

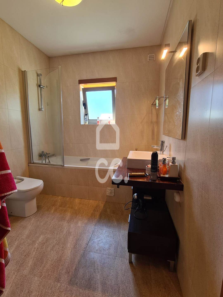
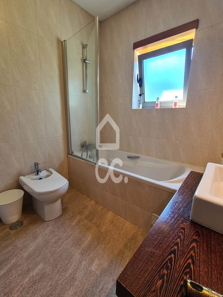

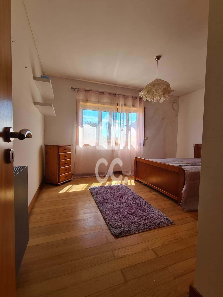
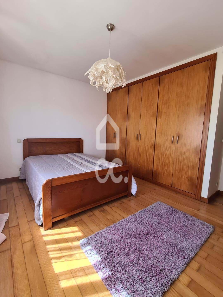
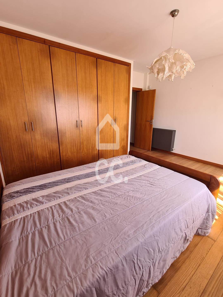



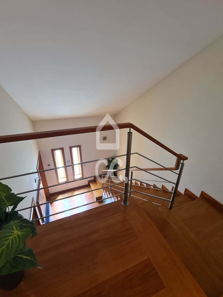
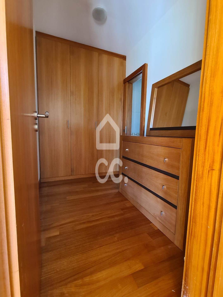
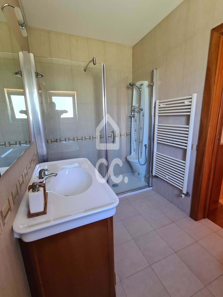
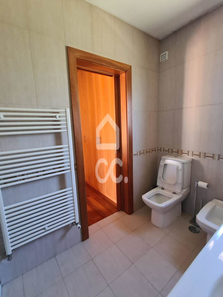

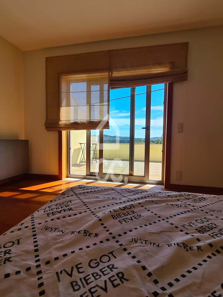
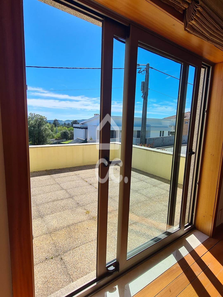

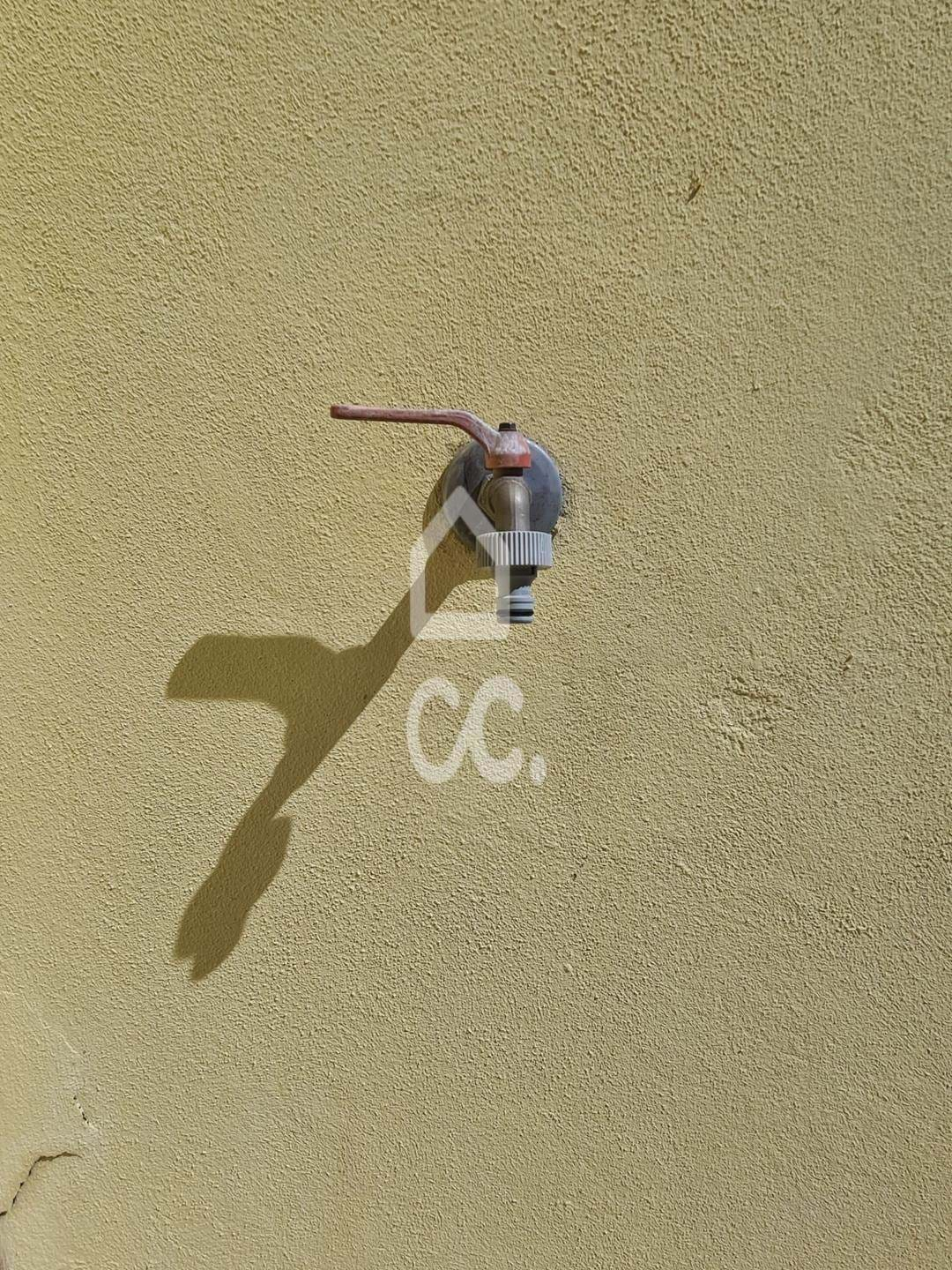
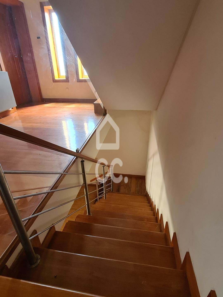

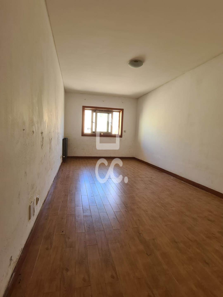
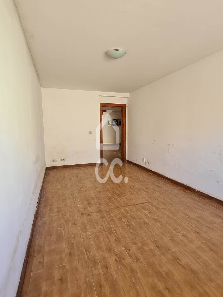
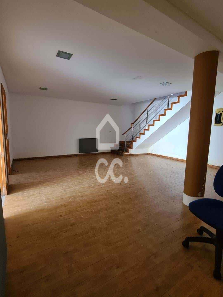
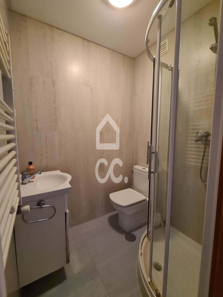
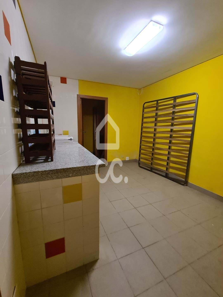
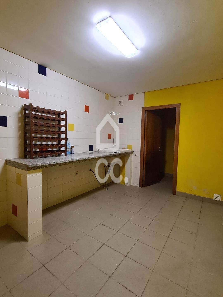
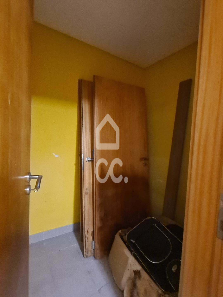

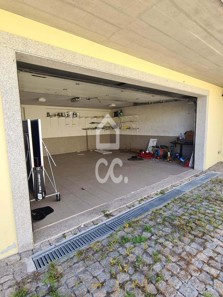
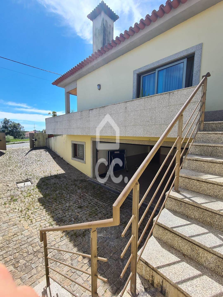

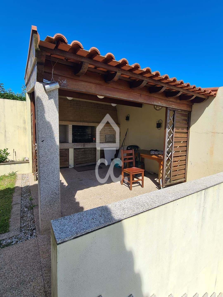
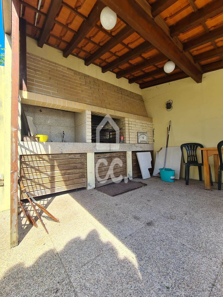
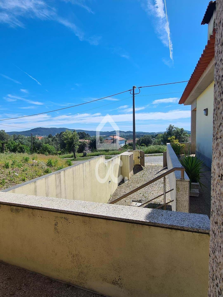
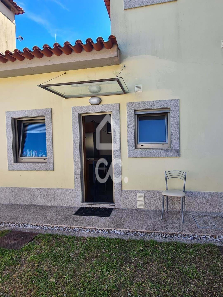
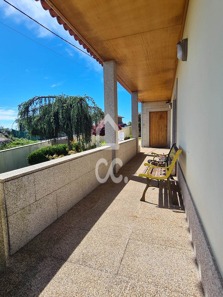
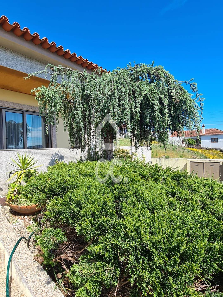
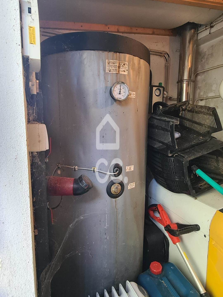
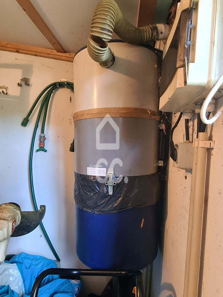
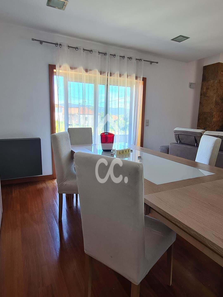
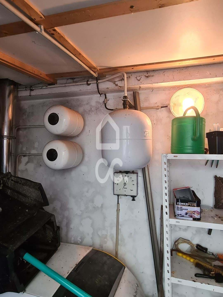
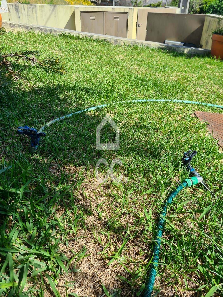
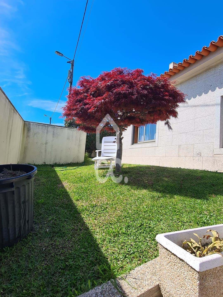


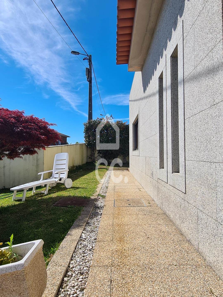
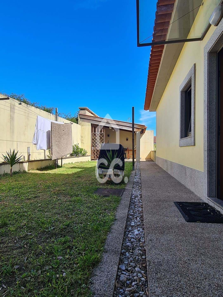
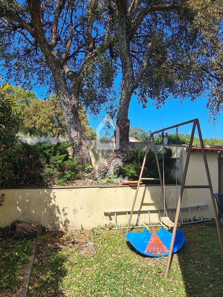

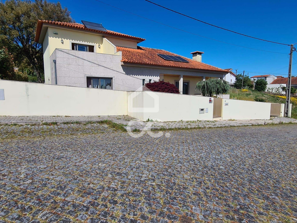 ;
;
4-bedr. detached house in Rua Penedo Feijó, 40
General details of the property
- State: Used
- Rooms: 4
- Equipped kitchen: Sim
- Gross area: 198.7 m2
- Bathrooms: 4
- Fireplace: Sim
- Useful area: 189 m2
- Land area: 487 m2
- Year of construction: 2009
- Terrace: Sim
4 bedroom detached villa built to the highest standard located in Serreleis, Viana do Castelo
On the ground floor of this fabulous villa, we find a large hall with stairs to the first floor or the garage, a service bathroom, and to the right we find access to the living or dining room which has a large built-in wooden shelf, a fireplace with wood burning stove, an access to the kitchen and 2 windows with access to the outside.
In the kitchen, which has 2 independent entrances and a pantry with a window, there is also an exit to the backyard at the rear of the house.
On the ground floor, we have a full bathroom and 2 bedrooms with fitted wardrobes. All the rooms have heating.
On the first floor, we have a living room with lots of storage and various possibilities and the villa's suite, which has built-in wardrobes, a small dressing room, a bathroom with a window and a private terrace with beautiful views of Viana do Castelo's natural surroundings.
Downstairs we have a bedroom, a recreation room, a laundry room, a complete bathroom and a garage for two cars.
Outside the villa, you can enjoy the beautiful stone that surrounds the house, with grass all around, trees, a barbecue, and the engine room.
The villa is very bright and well-built, but it has had some leaks and will need some work.
PVC Double Glazing and Diesel Central Heating.
Book your visit now!
APEMIP: 6386 / AMI: 21001
On the ground floor of this fabulous villa, we find a large hall with stairs to the first floor or the garage, a service bathroom, and to the right we find access to the living or dining room which has a large built-in wooden shelf, a fireplace with wood burning stove, an access to the kitchen and 2 windows with access to the outside.
In the kitchen, which has 2 independent entrances and a pantry with a window, there is also an exit to the backyard at the rear of the house.
On the ground floor, we have a full bathroom and 2 bedrooms with fitted wardrobes. All the rooms have heating.
On the first floor, we have a living room with lots of storage and various possibilities and the villa's suite, which has built-in wardrobes, a small dressing room, a bathroom with a window and a private terrace with beautiful views of Viana do Castelo's natural surroundings.
Downstairs we have a bedroom, a recreation room, a laundry room, a complete bathroom and a garage for two cars.
Outside the villa, you can enjoy the beautiful stone that surrounds the house, with grass all around, trees, a barbecue, and the engine room.
The villa is very bright and well-built, but it has had some leaks and will need some work.
PVC Double Glazing and Diesel Central Heating.
Book your visit now!
APEMIP: 6386 / AMI: 21001
Features of the property
General
- Views: Mountain views
- Barbecue
- Balcony
- Built year: 2009
- Built in closets
- Security alarm
- Energetic certification: A
- : 1
- Terrace
- Garage
- Nº carros: 2
- Acessos: Auto-estrada
- Localização: Centro
- Serviços: Supermercados, Correios, Farmácia, Escolas, Centro de saude
- Zona envolvente: Residencial
- Vistas: Serra, Jardim, Areas verdes
- Árvores
- Churrasqueira
- Quintal
Outside
- Garden
Inside
- Equipped kitchen
- Heating
- Fireplace
- Recuperador de calor
- AquecimentoTermico: Caldeira
- Caixilharia: PVC, Vidros duplos
- Painel solar
- Aquecimento água: Diesel

