Land
Buy
Oportunidade
Coronado (São Romão e São Mamede), Trofa, Porto
515 000 €
Ref: 335/T/01672
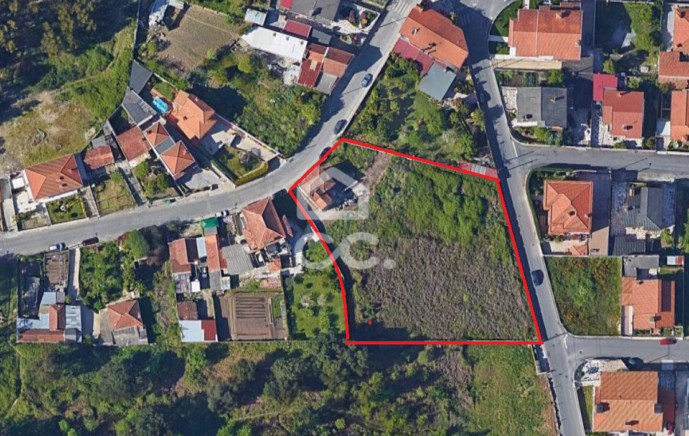
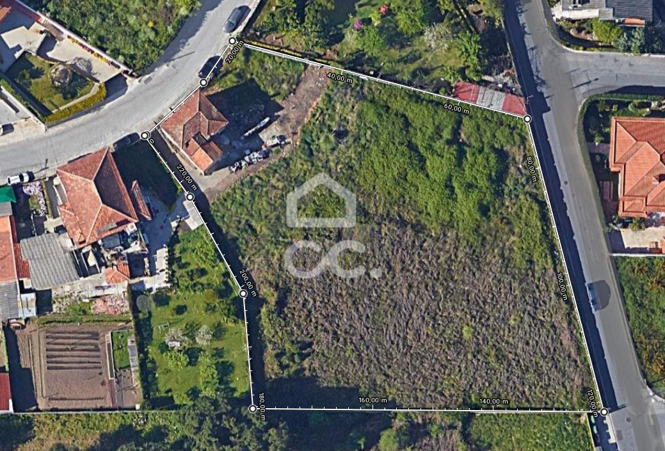
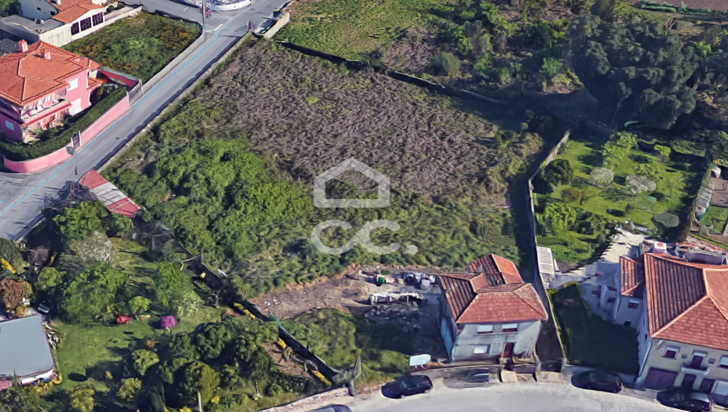
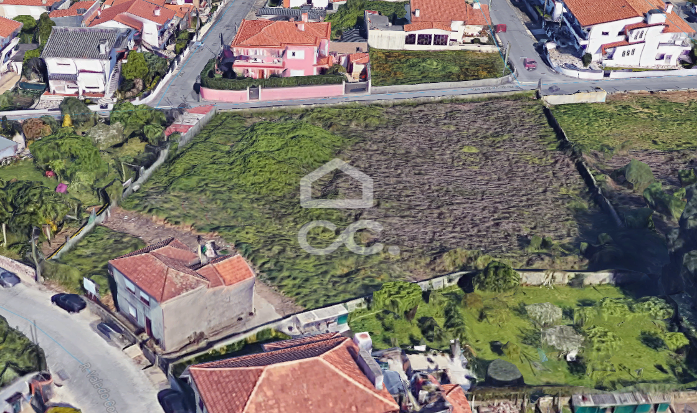
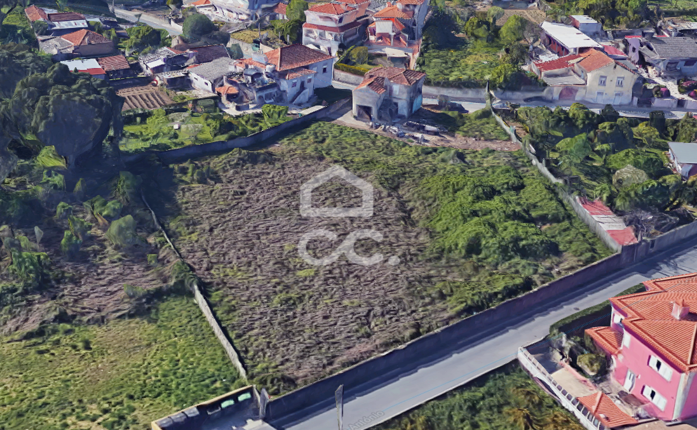
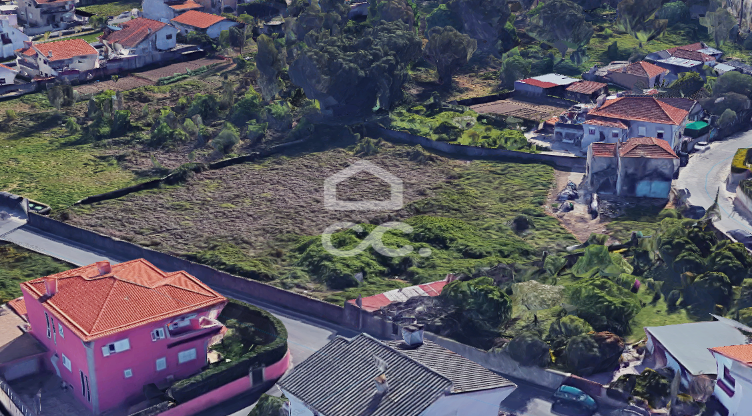
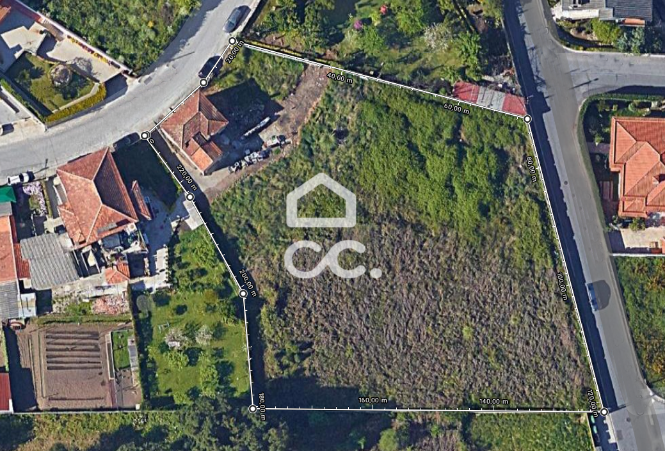
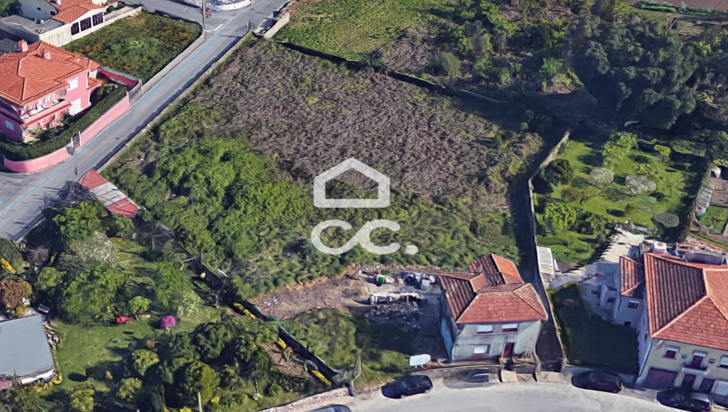
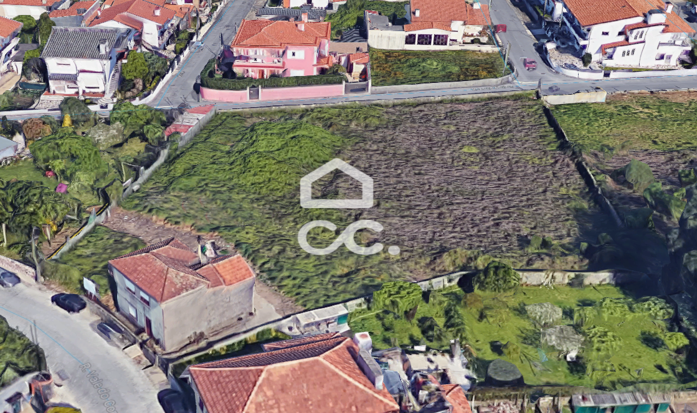
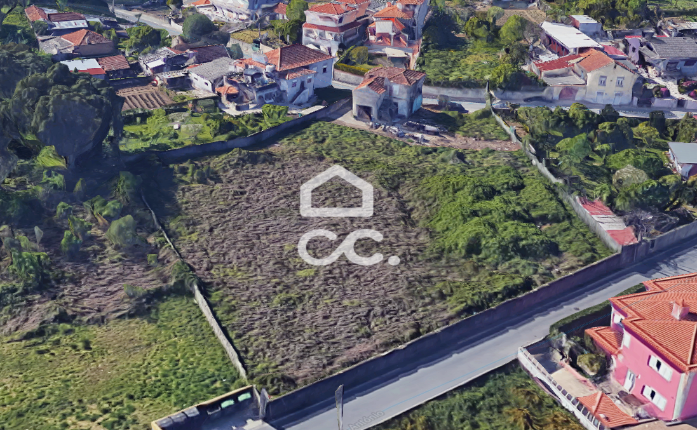
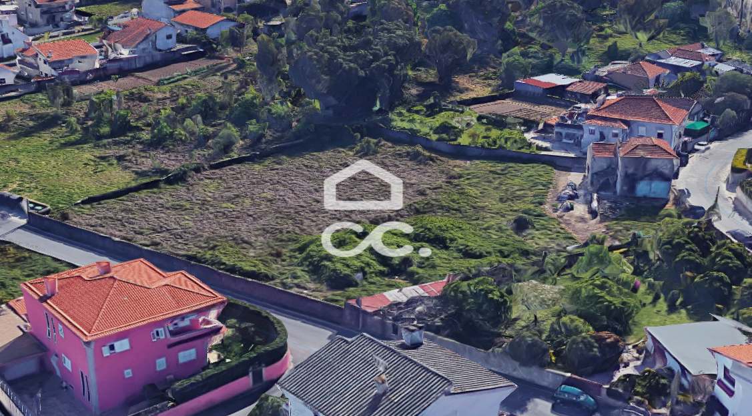
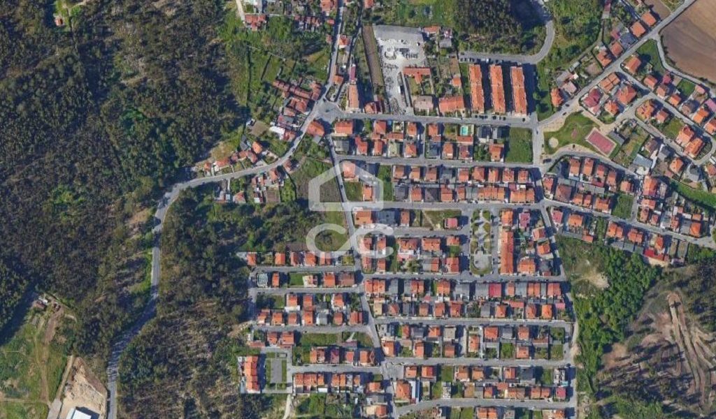
 ;
;

- 4510.61 m2
- 3169 m2
Plot of land for construction in height of commerce and housing in S. Mamede Coronado
General details of the property
- State:
- Equipped kitchen: Não
- Gross area: 4510.61 m2
- Fireplace: Não
- Useful area: 4500 m2
- Land area: 3169 m2
- Terrace: Sim
Land for construction in height, has already had approved project for commercial building and housing, consisting of basement, ground floor and two floors.
Construction area: 4,510.61 m2
Construction volume: 13,200.03 m3
Deployment ,183.73 m2
Basement: Parking floor: housing and commerce- 2 floors:
basement parking spaces
Ground Floor: 8 stores + 3 T1+ 3 T2
1st floor: 4 T1+ 8 T2
2nd T1+ 8 T2
Total: 8 stores +11 T1+ 19 T2 ( 30 fires)
On the ground is the ruin of a house to lie down.
The project may later be raised in the Chamber.
Construction area: 4,510.61 m2
Construction volume: 13,200.03 m3
Deployment ,183.73 m2
Basement: Parking floor: housing and commerce- 2 floors:
basement parking spaces
Ground Floor: 8 stores + 3 T1+ 3 T2
1st floor: 4 T1+ 8 T2
2nd T1+ 8 T2
Total: 8 stores +11 T1+ 19 T2 ( 30 fires)
On the ground is the ruin of a house to lie down.
The project may later be raised in the Chamber.
Features of the property
General
- Views: City view
- Central location
- Energetic certification: Exempt
- Terrace
- Acessos: Transportes públicos, Auto-estrada
- Localização: Periferia
- Serviços: Bancos, Correios, Farmácia, Escolas, Lar de terceira idade
- Zona envolvente: Residencial
- Vistas: Campo, Jardim, Pinhal, Areas verdes, Prédios, Cidade
- Árvores
- Muro
- Logradouro
- Projecto aprovado
- Devoluto
- Recuado
- Terraço comum
- Licença para construção

