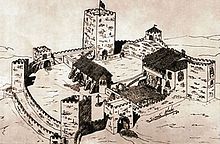8 November, 2021
The Castle of Castelo Branco
Although there are traces of human presence in the castle of Castelo Branco dating back to pre and proto-history, the castle was only erected in the Middle Ages. Erected by the Templars, probably between 1214 and 1230, it was bounded by a line of walls and towers.
It was allegedly King D. Dinis who expanded the boundaries of the castle, however there is evidence to show that King D. Afonso IV (1343) had its walls erected. By reading the Book of Fortresses, written by Duarte de Armas, we can consider that, in the 19th century. Xvi, Castelo Branco was a fortified city, with narrow streets and houses with a large door for the horse and a narrow door for you and your family.
The Castle of Castelo Branco, also known locally as Templar Castle, is located in the city, parish, county and district of Castelo Branco,in Portugal.
It was a strategic Iberian castle and was part of, in the Middle Ages, the so-called Raia Line or Tagus Line. Severely damaged over the centuries, the Templar castle remains the city's most important historical-military record.
As soon as the Templars took possession of Moncarche in 1209, they soon made plans for the construction of the castle. The castle of Castelo Branco dates from that time, being the oldest news of its existence dated 1230 .
Features
The castle had a compact general appearance, closed on itself and prepared for an autonomous defense. Analyzing the plan, in the Book of Fortresses of Duarte de Armas,it seems evident that when its construction, from the military point of view, it was enough to itself. It had the form of a more or less regular quadrilateral defended peripherally by seven turrets, with a total commotion over the horizon. The turrets seem to obey a certain symmetry with the obvious exception of the men's tower.
Although it disappeared in its almost entirety it is possible to verify that the castle of Castelo Branco was paradigm of the strategic Iberian castle. It had three distinct access courtyards: a first free access; the palace and the one of the museum. It became part, together with the Castle of Almourol, the Castle of Monsanto, the Castle of Pombal, the Castle of Tomar and the Castle of Zêzere,a line of defense called the Tagus Line.
Entrance door
The entrance to the citadel was made by a Romanesque arch (similar to the bishop's arch. In symmetrical position there was a false door, which we see sometimes termed by the door of betrayal
Palace of the Alitas and Commanders
It was a building made up of three distinct bodies: the main one had a first floor with a columned balcony. The palace was accessed by a staircase.
Manbell
The kept had a more flashy size than the others and had a higher volume to constitute a break with the other turrets. Its form was exagonal, an extremely rare form in Portuguese fortresses. The prismatic shape corresponded to an evolutionary stage in that the more faces the tower had the better surveillance was made, because they decreased the blind angles. The watchtower, markedly linked to the Romanesque tradition, was eccentric in relation to the entrance and was frankly linked to surveillance procupinations to the opposite side.
Church of Santa Maria do Castelo
Inside the castle, making the separation between the first and tereiro courtyard, is the Church of Santa Maria do Castelo. It was a Romanesque church without any bell tower and had the bells on the wall, next to the entrance. The invocation of the temple to Santa Maria do Castelo was a characteristic of the Templars.


